I haven’t written much about it lately, but work on the Wide Awake Homestead has continued strong and steady. The process is slow going, and we are learning much patience, but someday soon it will be livable and all this impatience will be a distant memory. 🙂
To see pictures of what the house was like originally, check out this post.

When we first purchased the property we thought we would only need to install indoor plumbing, update the electrical, and renovate the upstairs (it was just one room without insulation). But, that was before we realized the roof needed replacing. Once we knew that we decided it was better to replace the upstairs while the roof was off and the walls were open.
So, considering all that needed to be done, we’ve come quite far!
At this point, the new roof is on along with an all-new second floor. The guys are laying the flooring in the upstairs and putting the tongue and groove wood on the walls upstairs as well. The electrical is complete and heating is done except for the bathroom and kitchen floors which will be heated tile. We’ve decided on the tile for the kitchen and bathrooms and are ready to place our order. We have a work crew working full-time (doing great, high-quality work!) and Jed also basically works full-time purchasing items and keeping things moving. Nothing happens quickly or easily in Ukraine, so his engagement in this building process is necessary.
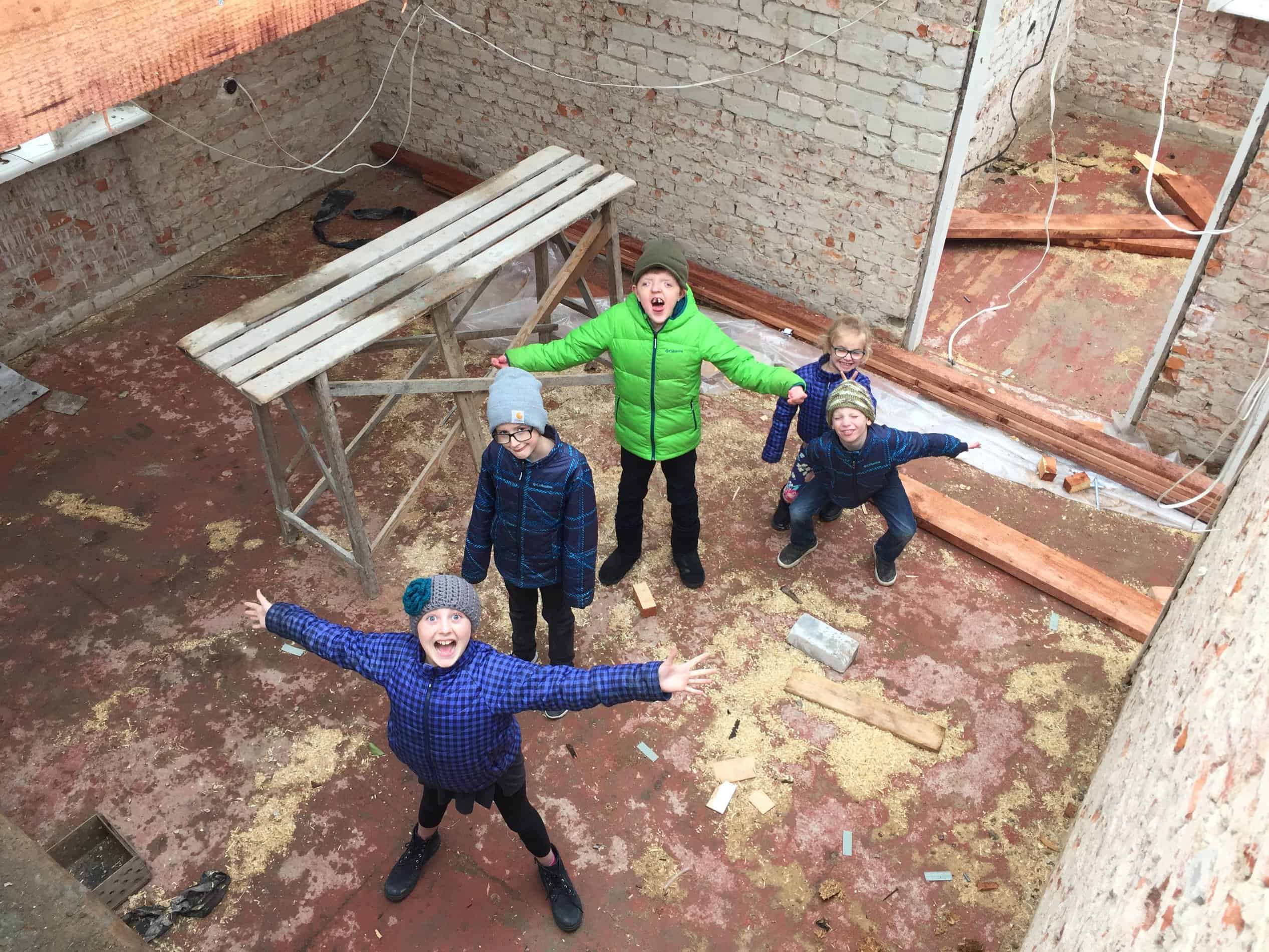
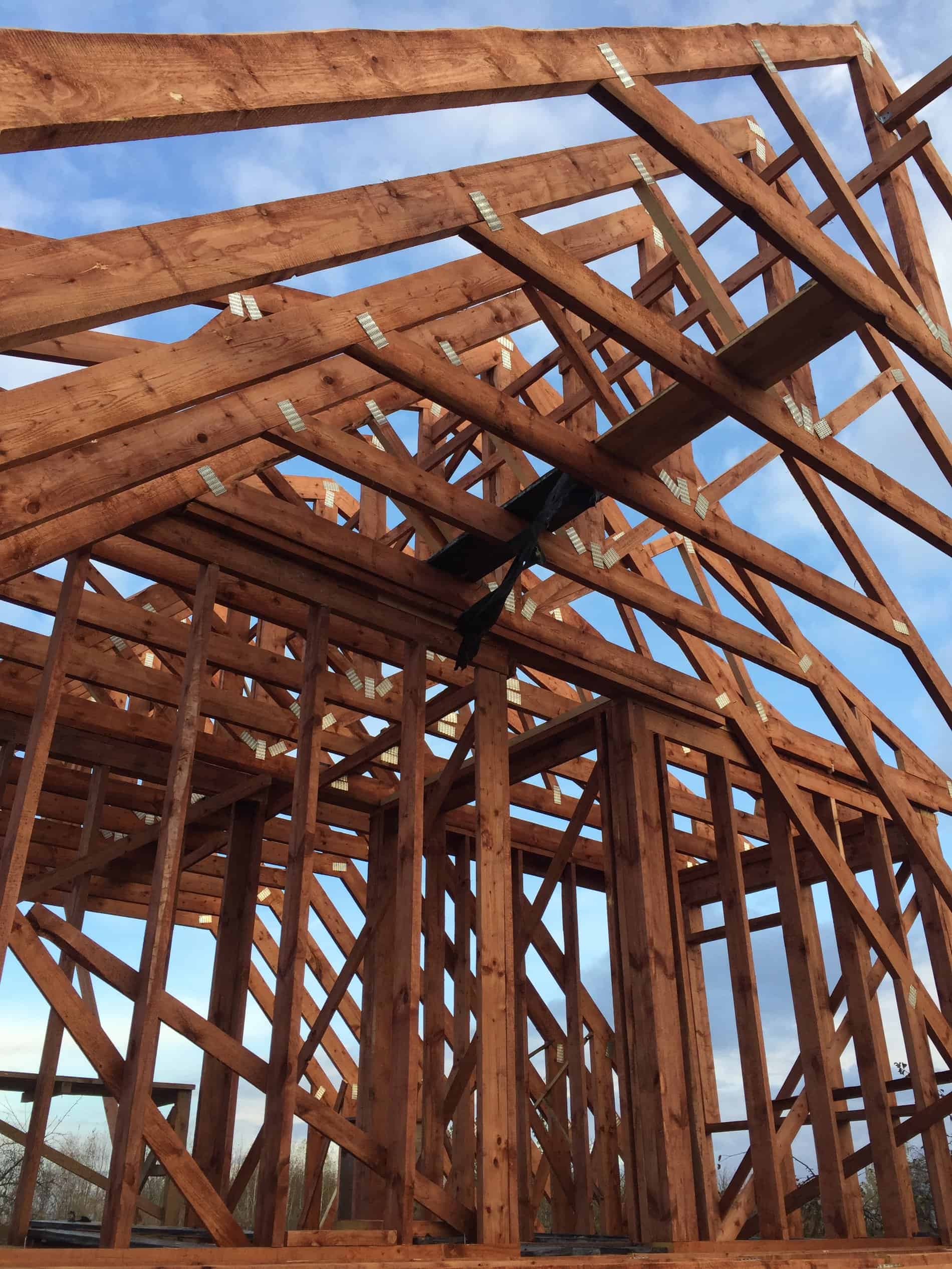
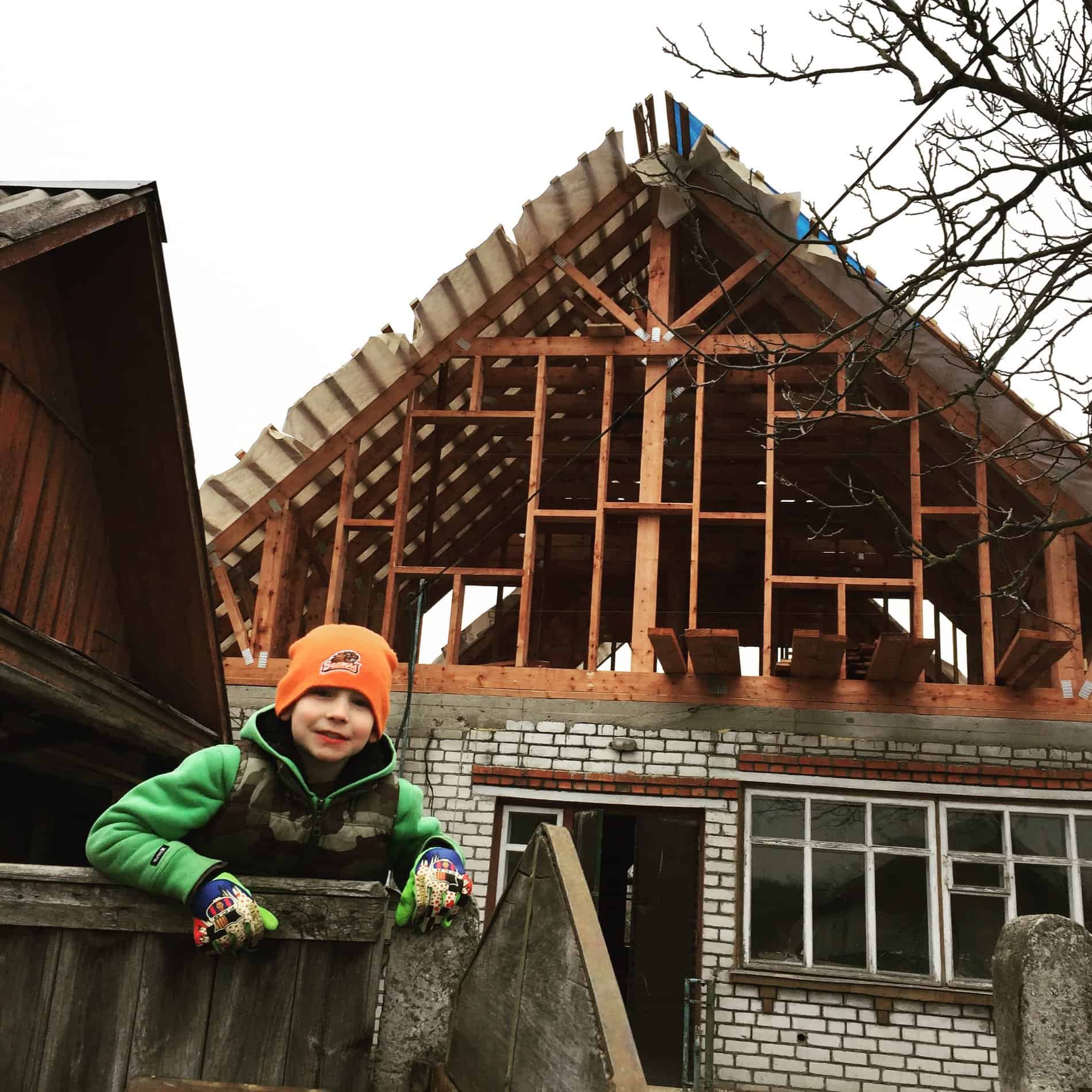
What’s left to do? Walls and ceiling need to be finished upstairs and down, flooring needs to be completed upstairs, downstairs flooring needs to be laid, plumbing and septic system need to be completed, and then all the finishing things like kitchen cabinetry, bathroom fixtures like tub, showers, and sinks…
The outside insulation, stucco, and siding also need to be completed, but we can work on that this summer after our family has already moved in.
We have big hopes of moving in this spring…maybe April??? Please, please, please let it be so! We are dying to move in and have a place of permanency so we can begin the work of bringing our boys home. Oh, what a day that will be. 🙂
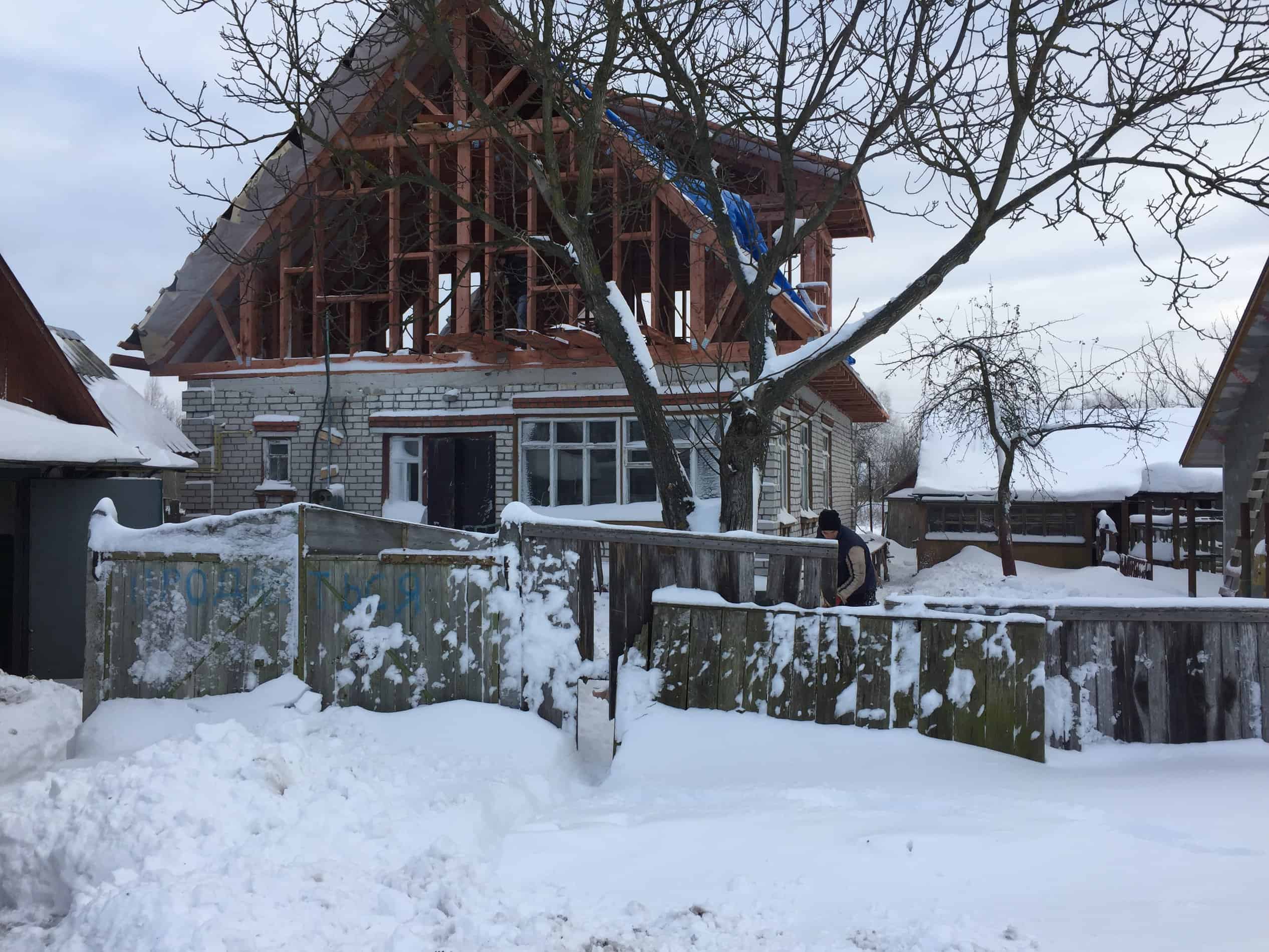
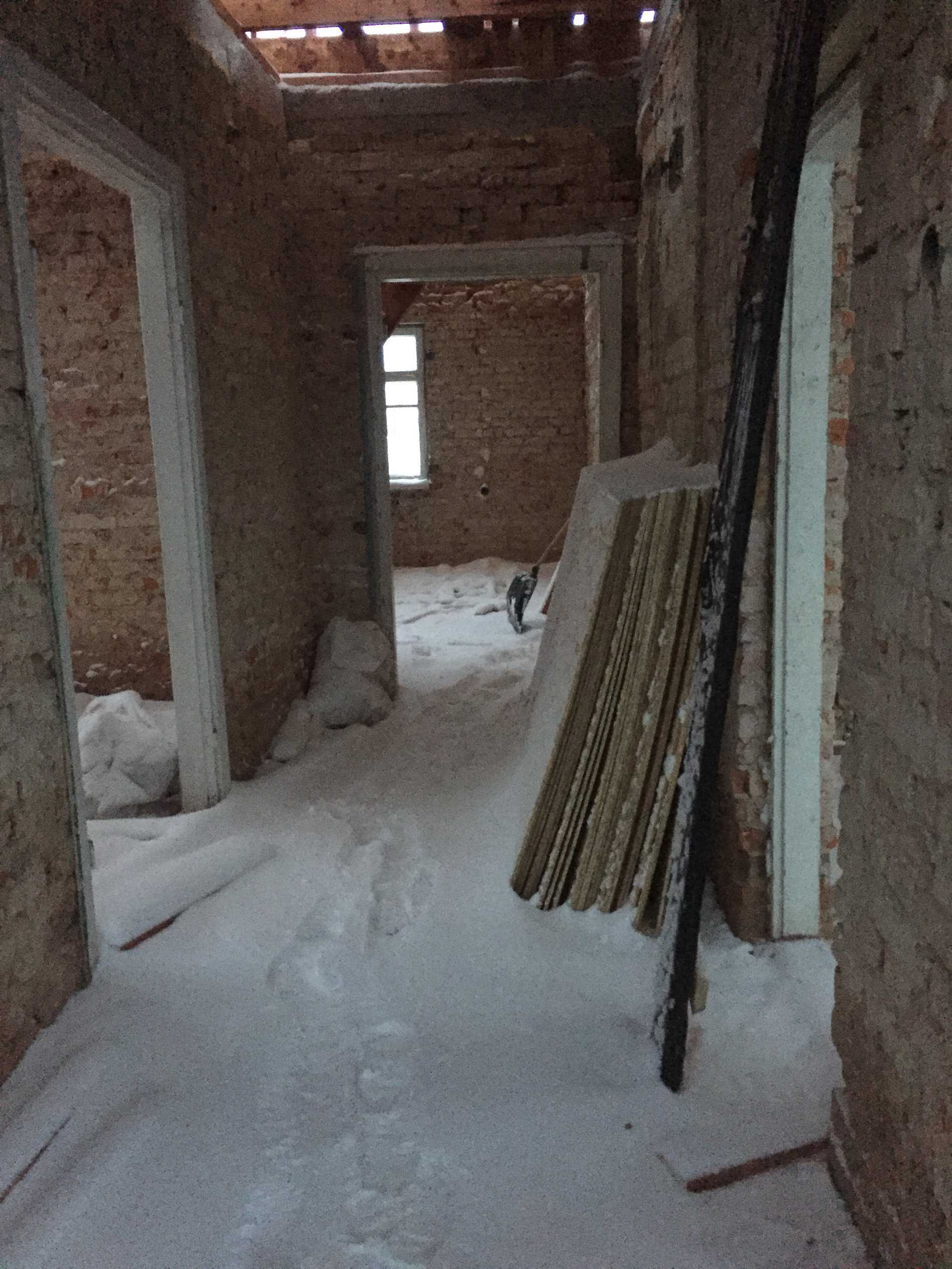
Originally we had planned to build an addition onto the back of the house and use that as a home for the first boys. Then we learned that in order to build an addition we would need city approval to begin ANY renovations at all. So we decided to make more bedrooms in the upstairs of the house for our family and use the downstairs bedrooms for the first of the boys.
The idea is that our family will sleep in 3 of the upstairs bedrooms, and we’ll use the fourth bedroom up there for an office/guest room. There are 2 bedrooms downstairs and those will be bedrooms for the first of the boys we bring out. So when we consider the first couple of boys we need to think of our kids and our nuclear family and who will fit best into our direct family life. Make sense? It’s different having boys in an addition or a cottage right across the sidewalk and having a few boys living right in the home with us and our little ones. We will need plenty of wisdom when it comes time to pursue paperwork for guardianship of those first boys.
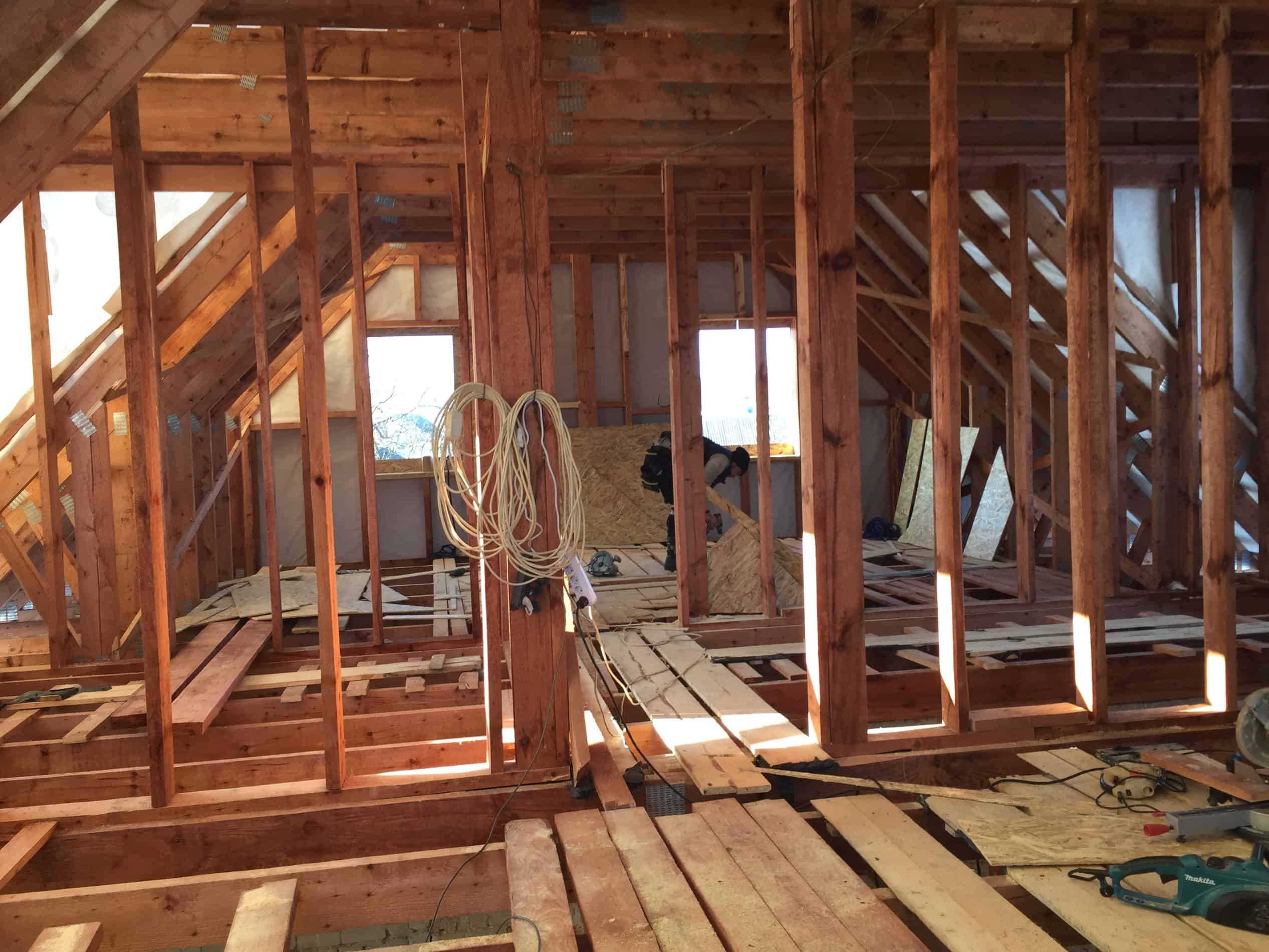

We are super excited to have a couple of our precious ones living right in the home with us! I think it will help their adjustment to be living with us and included directly in family life. It is right and good and we are so lucky. As our kiddos grow and move on we can use the bedrooms upstairs for more and more boys.
As we build we need to think of the boys and what changing needs they will have as they age. They won’t stay young forever, and we want this homestead to be their home FOR LIFE. This is not a temporary solution. This is home. Because of that, we are working to make the homestead as accessible as possible, considering wheelchair accessibility and such. The main floor of the house will be 100% accessible, as well as the other homes we will build on the property.
The plan at this time is that our family will move into the house as soon as it is livable, hopefully this spring. We will then move forward with applying for guardianship of the first boy or two. It remains to be decided if we will bring out two boys at the same time, or one at a time. God will have to show us that and give us plenty of wisdom.
As soon as renovations on the house our fully complete we will begin work on the next family-style home and move on from there. The current property can sustain 2-3 more family-style homes.
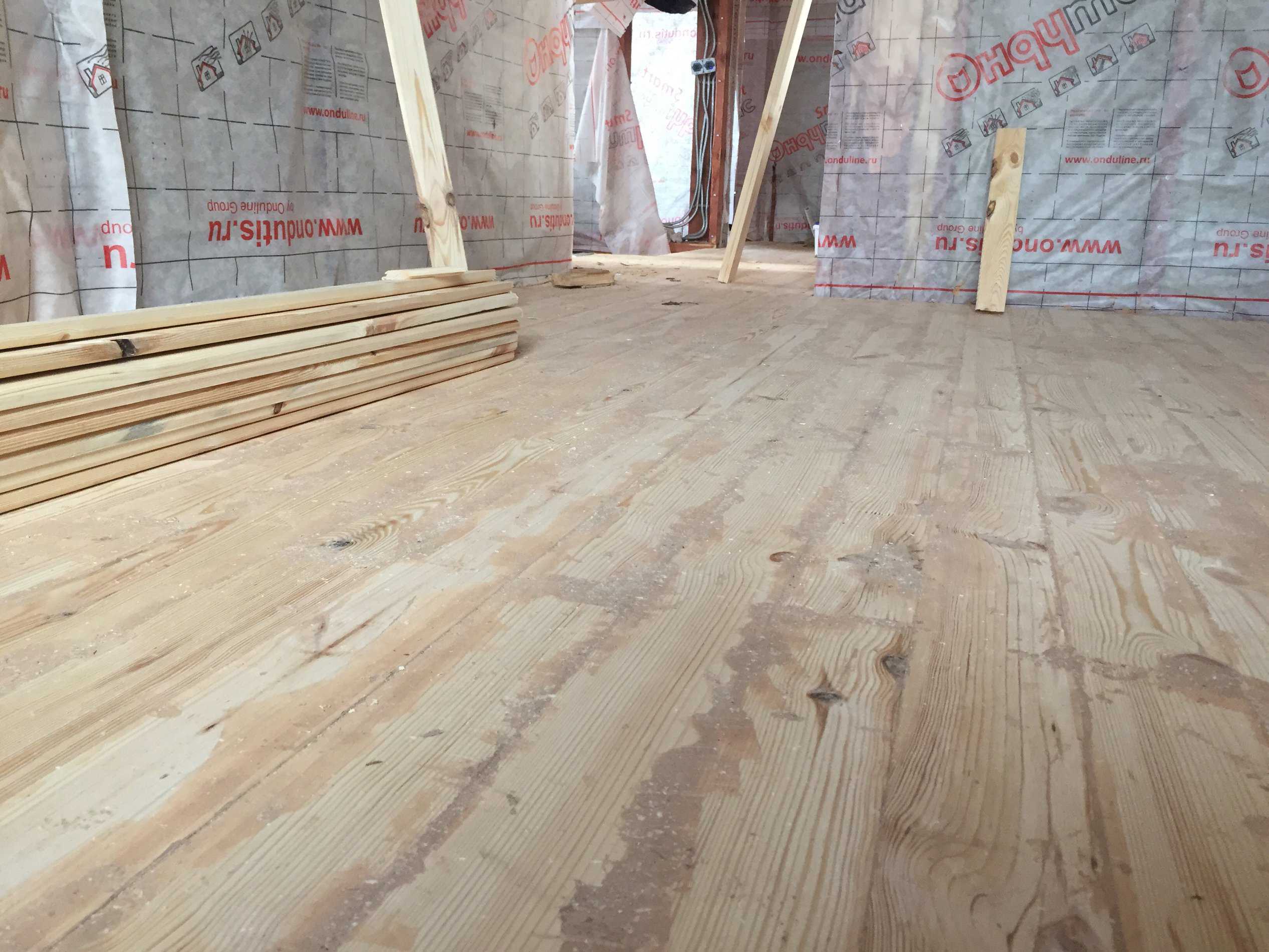
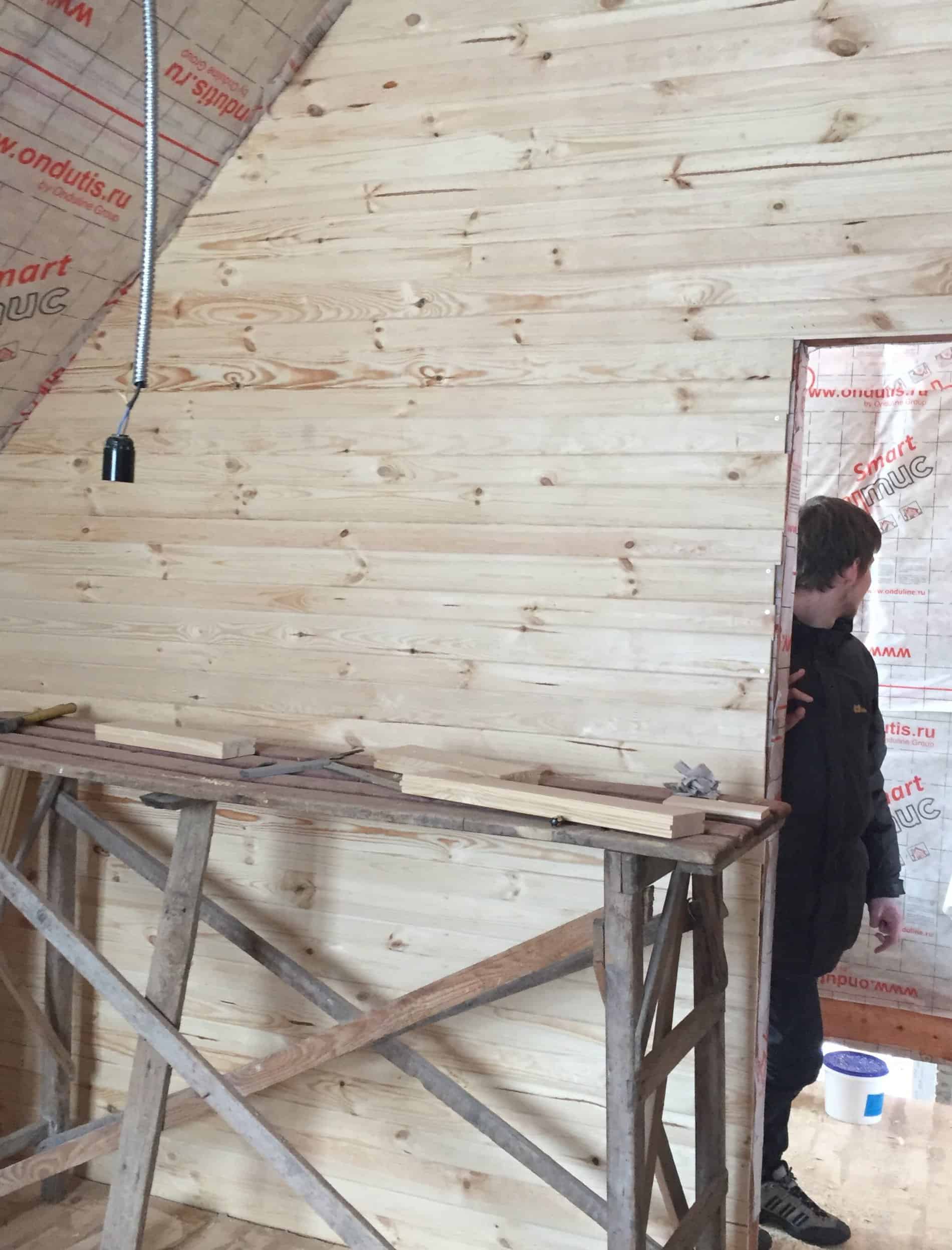
We have much to consider as far as who will live in the homes with the boys and what model of care we will adopt. There are different variations and we have not made any decision about what that will look like. We only know that we want the boys to live in the context of family and we don’t have a desire to create a mini-institution. Each house will be an independent home and family system. We don’t need to know all of the answers right now. Just as the journey has gone thus far, God only asks us to keep stepping forward. He’ll give us the wisdom and answers we need when we need them.
If you have any questions don’t hesitate to ask! Thank you for your support in prayer and finances. We could never ever do this alone!

Love it…thanks!
Steve Bittner Santiam Christian School Northwest Student Services, LLC (541)760-2027
(Sent from my iPhone.)
>
WOW! What an awesome undertaking! You are amazing. I hope that your model of family living arrangements will catch on and we will start to see deinstitutionalization throughout Ukraine!
I’m sure it may seem like things are moving so slowly since you are in the midst of it. But wowzers!! So much has been accomplished already. Thanks of the update and the pictures to go with it 🙂 Love you all!